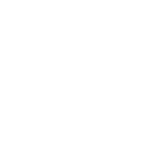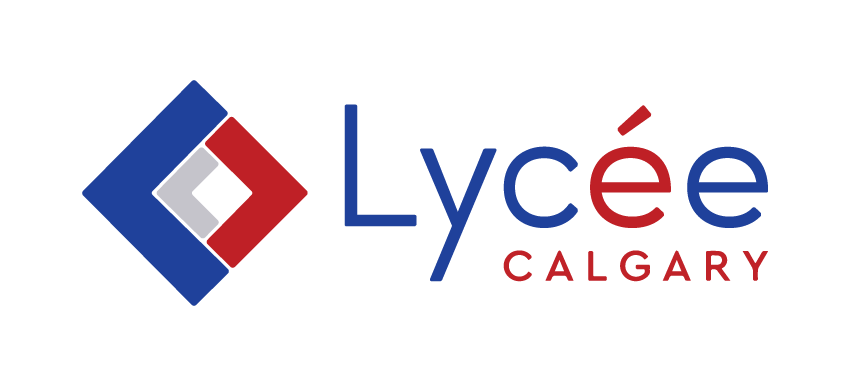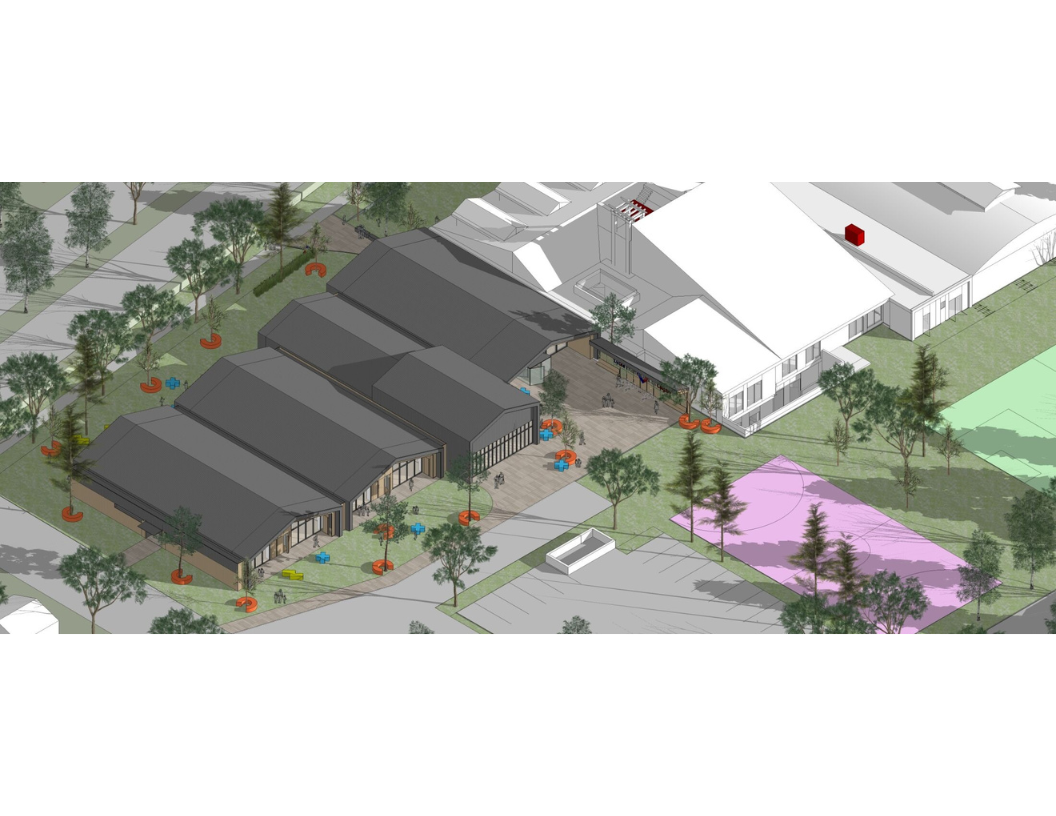Lycée international de Calgary
The Lycée Facilities Project has commenced! Click here to access photos and videos of the progress being made.
Stay tuned for any changes or updates as they will be posted here.
We thank you for your continued support and patience during this time, we can’t wait to offer a newly improved environment for our students for years to come.
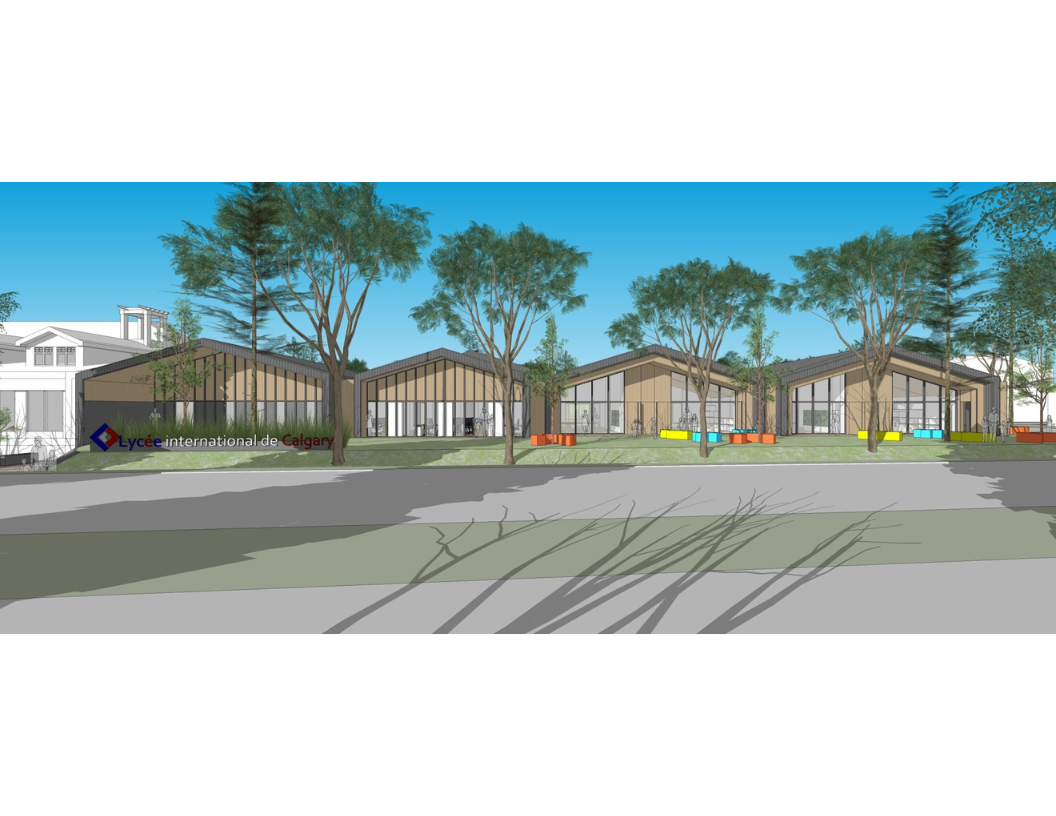
FAQ’S – DURING PROJECT
Why did you decide on this enhancement project?
Enrolment has increased 20% in the past 5 years and is anticipated to reach about 470 students. Our current facilities are not sufficient to support this growth.
In 2018/19 we undertook a strategic planning project, which involved getting input from Parents, Staff and Students. Every group identified facilities improvements as a critical focus area for the future. As a result, the Board started investigating potential options in 2019, which have resulted in the plans shown today.
Enrolment has increased 20% in the past 5 years and is anticipated to continue to grow to around 470 students. Our current facilities are not sufficient to support this growth.
The existing setup of two buildings provides a poor experience for our youngest students and their teachers. For example, they must dress fifteen 3-year-olds in winter gear just to go to gym class, and then do it again to return to the classroom. The same thing is required to visit the library.
Your child’s learning experience is our top priority, and the facilities being replaced don’t provide an ideal learning environment. This project will enhance your child’s experience at the Lycée at every age, in every part of the building.
How will this improve the school?
This project will provide Maternelle students with a purpose-built facility to start their educational journey. All students will see increased natural light and physical space, improve circulation and air quality, and a better educational experience overall.
The Maternelle program will have a high quality and flexible facility that has more room for activities including a dedicated physical education space and nap space, more functional entry & exits, better designed bathrooms, and more amenities for teachers, staff, and students.
The elementary school will get new opening windows, improving air quality and circulation. Classroom furnishing will also be upgraded, with new flex furniture, wood cabinetry, water in each class.
The High school program will have more natural light, a dedicated study space for teens, 2 fully equipped STEAM labs, and more physical space that will allow students more opportunity to create and learn.
Our new art studio will be larger and will get natural light, conducive to increased creativity.
Our improved facility will be greener and more energy efficient overall.
When are we starting?
Pending permit approval, the ground-breaking will be in July 2023 (see you there!)
When will the project be completed?
We are aiming to move into our new learning environment during the 2024-2025 winter season.
Will it be noisy?
There will be noise at times involved with construction. But we will work with the contractor and prime consultant to limit disruptive noise.
Where can I park during and after construction?
The existing parking lot will be removed, so all parking will be on the street during construction. For safety reasons, our new parking lot will remain employee-only, and pick up/drop off parking will remain on the street.
Parents will see more street parking with our new set-up.
First, because the few extra spots we’re able to create will result in less staff parking on the street.
Second, removing the parking lot entrance from Garrison Blvd will provide additional space.
Will there be disruptions if the project is delayed?
Because the expansion is being built on the existing parking lot, construction delays are unlikely to impact our operations. However, we are working with the architect to build contingency plans for any potential impacts.
Why did you choose to expand rather than relocate?
Our parent community has been very clear that our location is an important feature of the Lycée
We also value sustainability, so we are trying to reuse as much of our existing infrastructure as possible
Why did you choose this plan over others?
The committee reviewed several iterations of the project, but settled on this plan because it satisfies our needs and the aesthetic within a responsible budget.
How will our sustainability be improved through this project?
We are incorporating sustainable and energy efficient elements in the design wherever possible (ex. use of wood throughout the building, energy efficient windows, recycled materials, high R-value insulation, etc…).
Heat: A single building with better designed entrances, improved windows, and new HVAC system will reduce our carbon footprint.
Bigger windows facing east and west will provide additional warmth in the winter months, and improved air flow in warmer months. This, combined with more efficient lighting and other fixtures, will decrease our electrical load.
We are researching grants in support of this goal, including those that would allow for renewable energy facilities.
What safety precautions will protect students, staff, and the community?
The safety of our students is always our primary concern. We will work closely with the contractor and prime consultant to ensure that all hazards to you, your child, and the community are eliminated completely.
FAQ’S – ACADEMICS
Will this affect learning/teaching during construction?
Because the expansion is being built on the existing parking lot, construction will have minimal impact on our operations. Where temporary disruptions are unavoidable, we will work with the contractor to minimize their impact.
Are there long-term changes to the program or academics?
Lycée Calgary will be able to deliver a higher quality program with this enhanced facility, especially in the high school and Maternelle programs.
Which students’ programs will be directly improved?
All students will benefit from this project. But the High School and Maternelle students will see a profoundly improved learning space.
Will we be using portable trailers as classrooms?
NO! We heard from you, and we will not be putting students in portables. Because the expansion is being built on the existing parking lot, the existing student spaces can still be utilized until the project is finished.
How will the Maternelle program be affected during construction?
The existing Maternelle building will remain intact until we are ready to move the program to the new facility.
Will this change the number of students in the school?
There will eventually be an average increase of 20 more students.
Will this create new opportunities for my child?
YES! Because of the extra space, several programs at the school will be improved including art, science, physical education, study space, clubs, and much more!
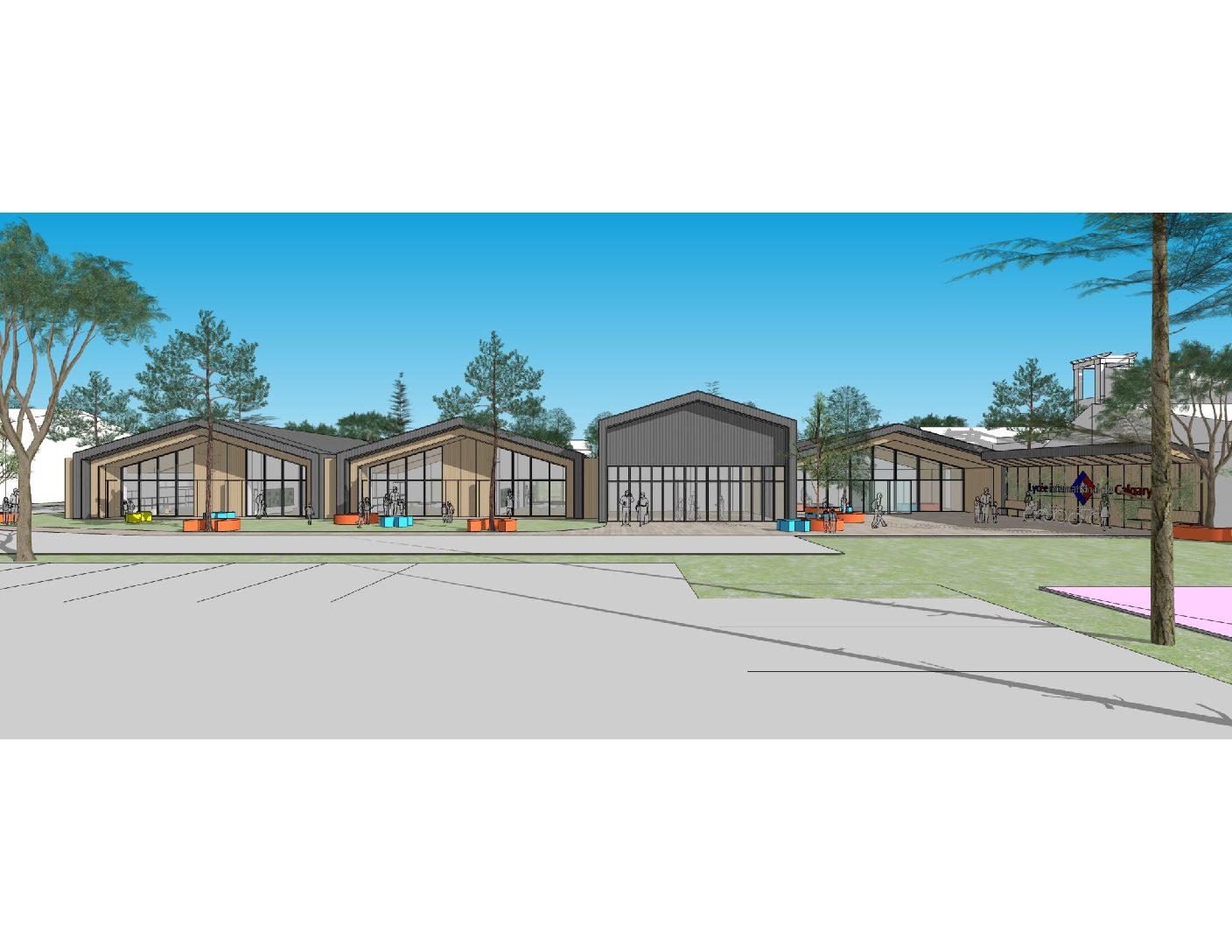
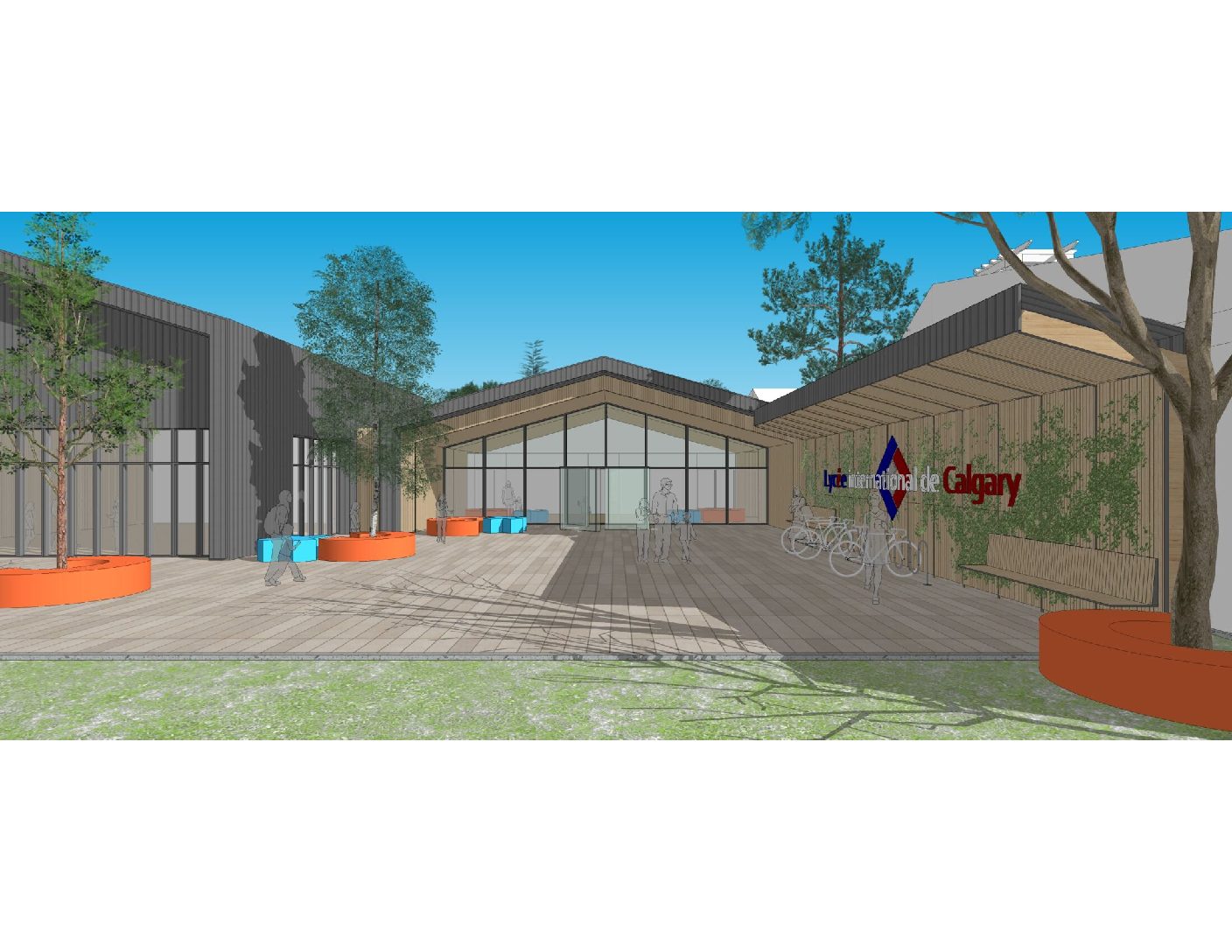
FAQ’S – AFTER COMPLETION
Will the parking lot still be closed at pickup and drop off?
Yes, we found that this has improved the safety of the students, staff, and parents, and we will continue to keep the parking lot closed.
Will there be enough room for staff parking and student drop-off/pick-up?
Yes. Parents will see more street parking with our new set-up.
First, because the few extra spots we’re able to create will result in less staff parking on the street.
Second, removing the parking lot entrance from Garrison Blvd will provide additional space. The design of these spaces will accommodate our parking needs more adequately.
How will traffic be impacted?
Once the project is complete, there will be very little difference in traffic patterns in the area. We will also continue our work with the City of Calgary to improve the safety of the crosswalks near the school.
What will happen to the old Maternelle building?
It will either be moved or demolished once we move into the new building.
Get Involved!
You can donate directly to the Facilities Renovation Project by clicking here.





